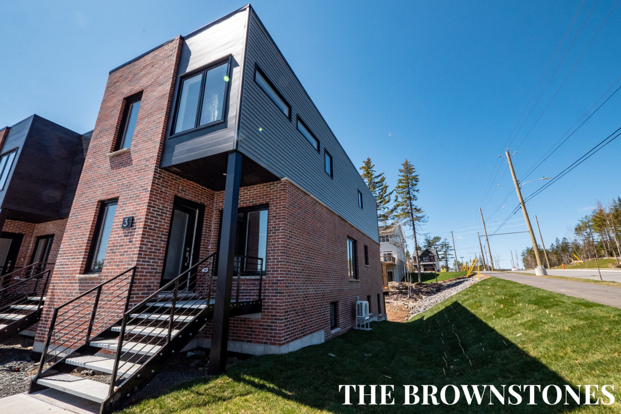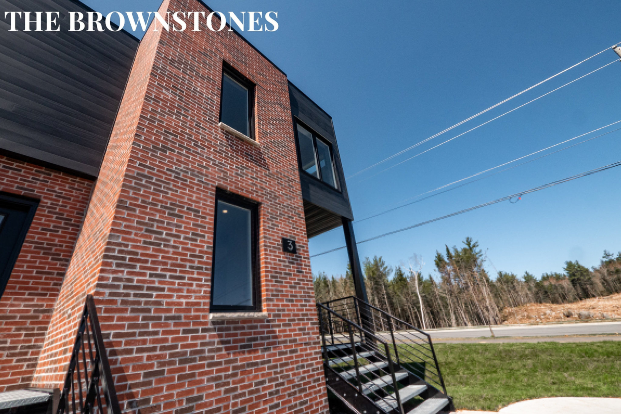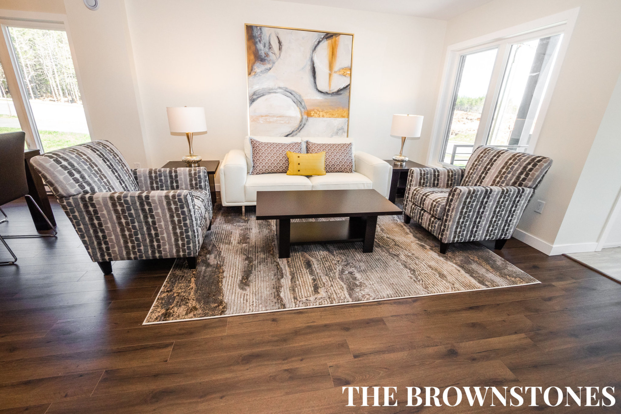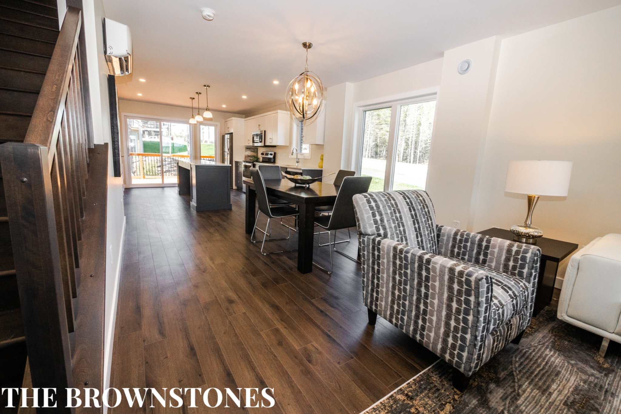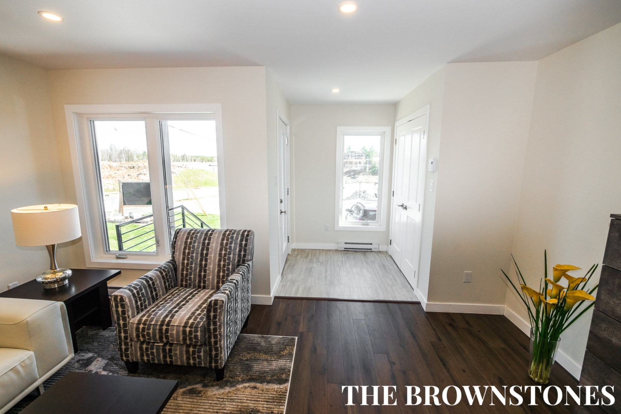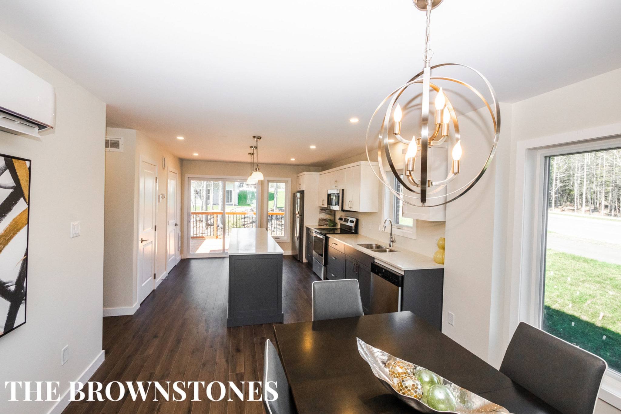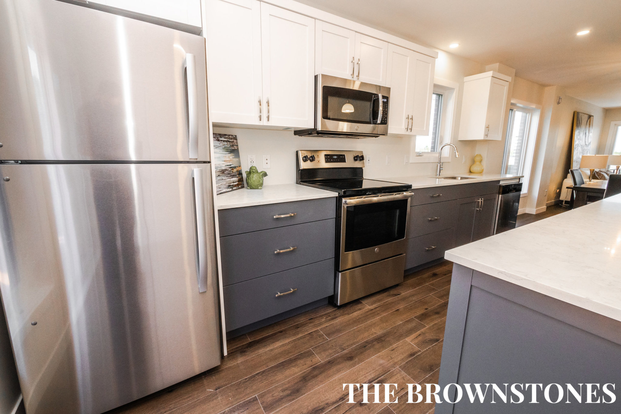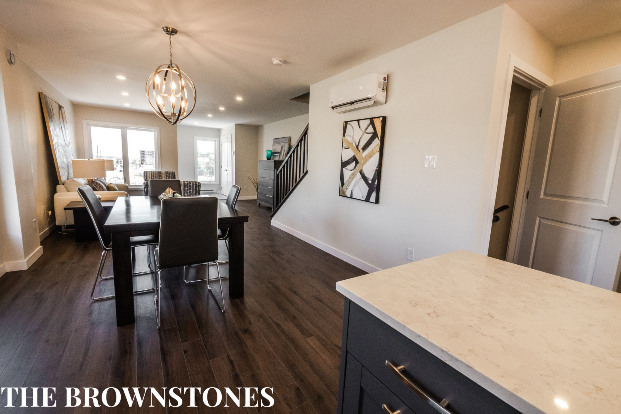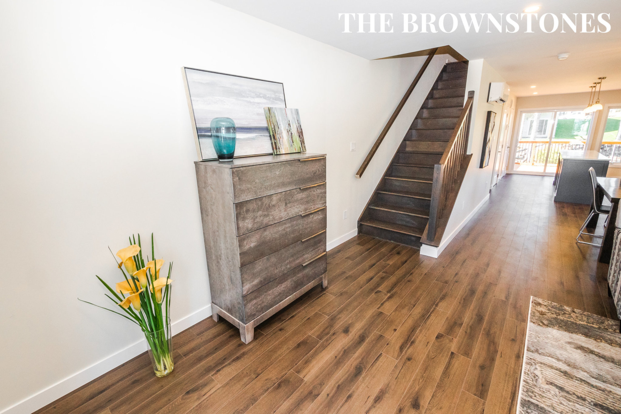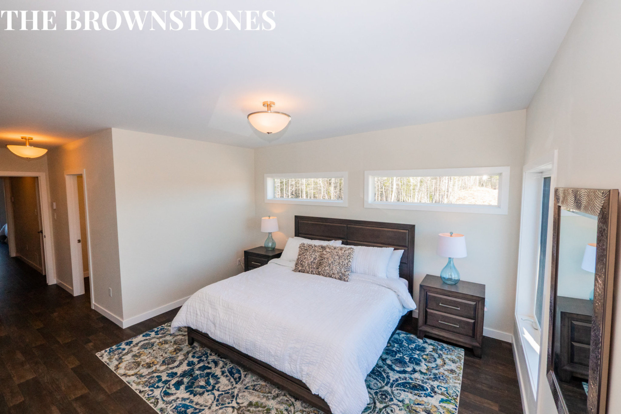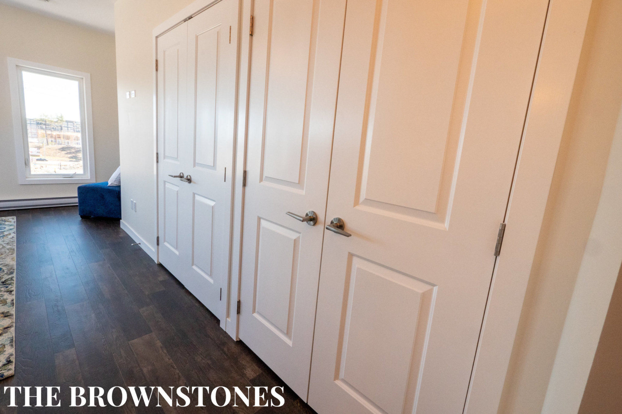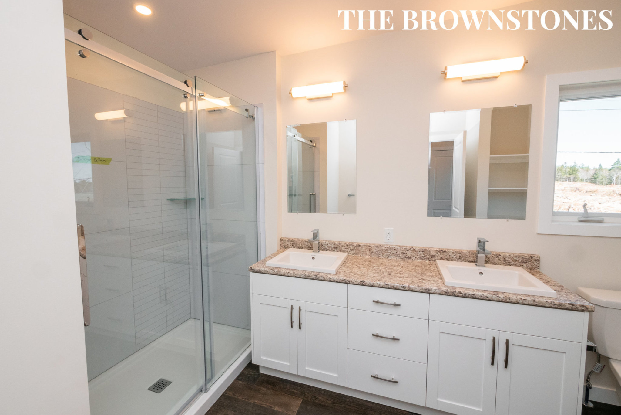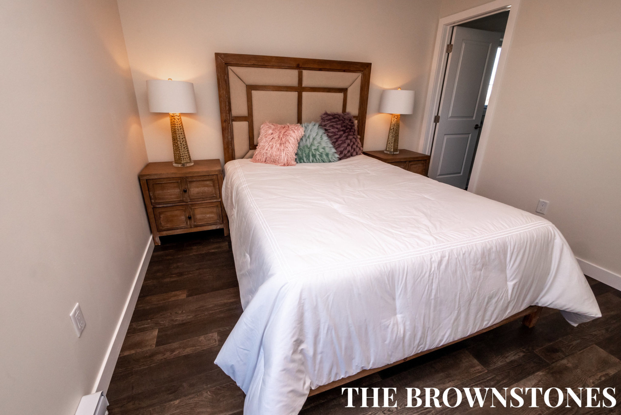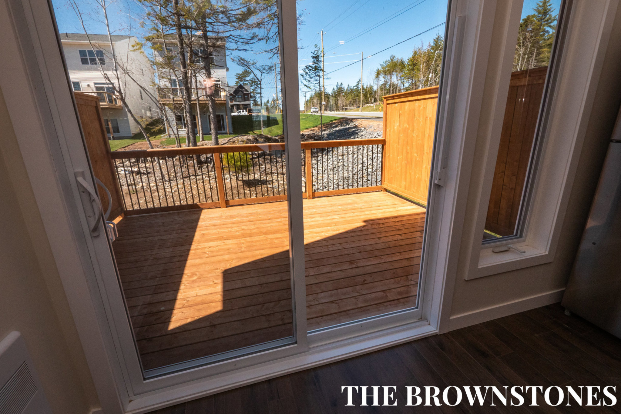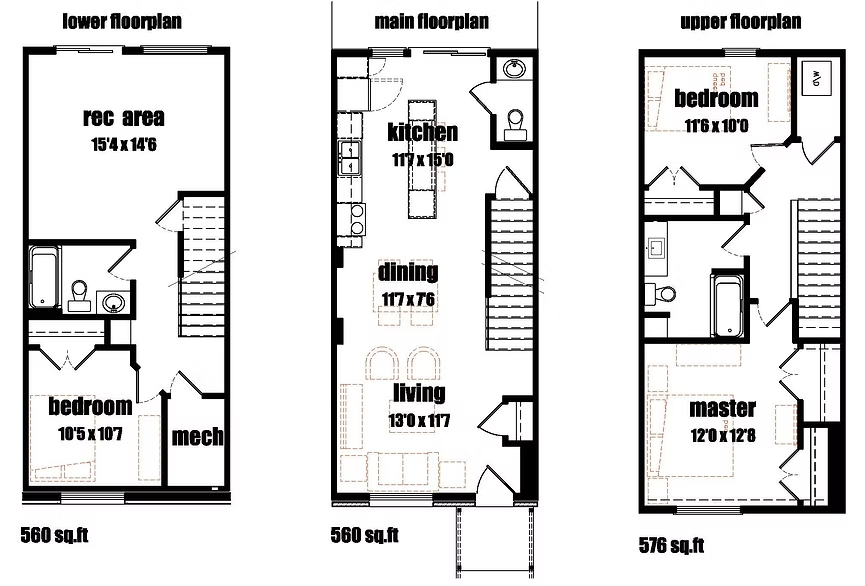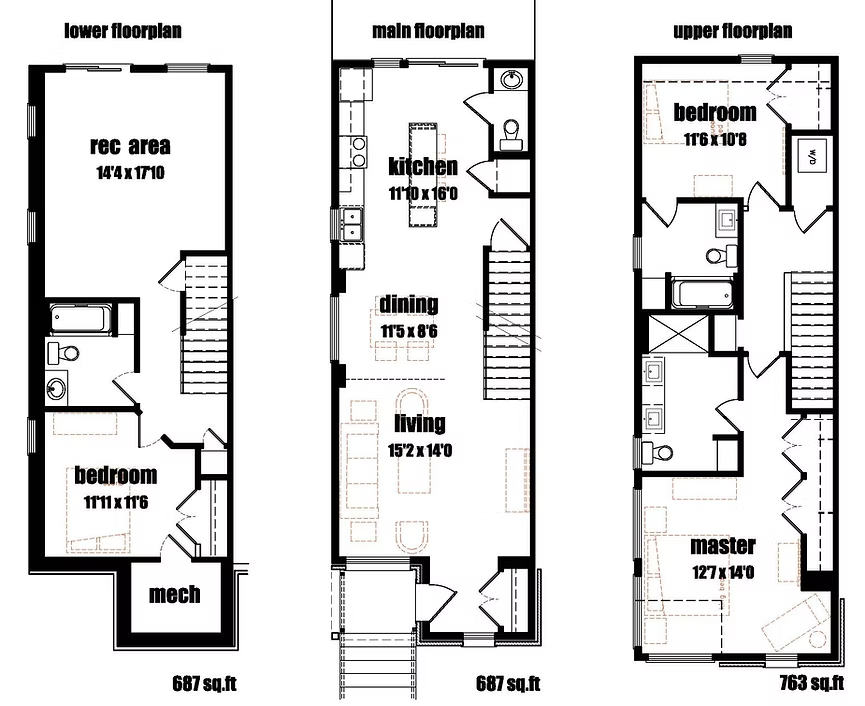The Brownstones
Photos
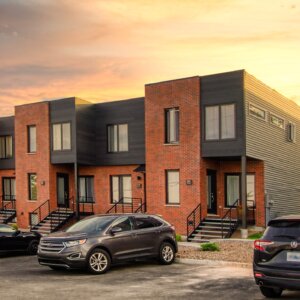
Property
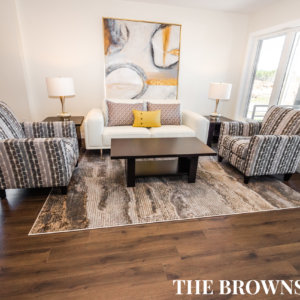
Sample Suite Interior
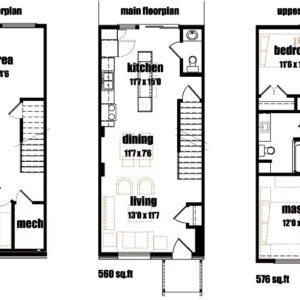
Floor Plans
Location Details
Located in West Bedford’s Brookline Park, just off Larry Uteck Boulevard, close to shops, restaurants and services; The Brownstones offer the enjoyment of quiet living without neighbours above or below.
Townhome Units
All townhomes offer bright open concept living with a large kitchen island, 6 appliances and in-suite laundry. Each unit has a private entrance, private back decks and surface parking.
Please note that heat, hot water and electricity are not included in the monthly rent. *Photos shown may vary from unit to unit.
| Rental Description | Suite Size (sq. ft.) | Starting Rental Price | Available Units |
|---|---|---|---|
| Unit A: 3 Bedroom + 2.5 Baths | 1,700 sq. ft. | $2,750 /month | Waitlist |
| Unit B: 3 Bedroom + 3.5 Baths | 2,140 sq. ft. | $2,750 /month | Waitlist |
| Rental Inclusions & Features: |
|---|
|
Pet friendly building. 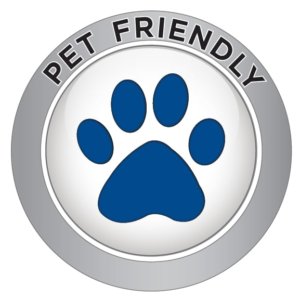 Building is smoke free.
Building is smoke free.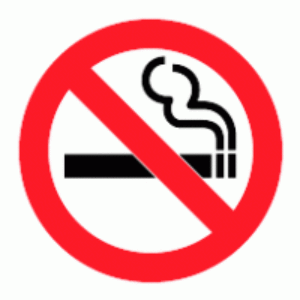
Per Pet Policy


