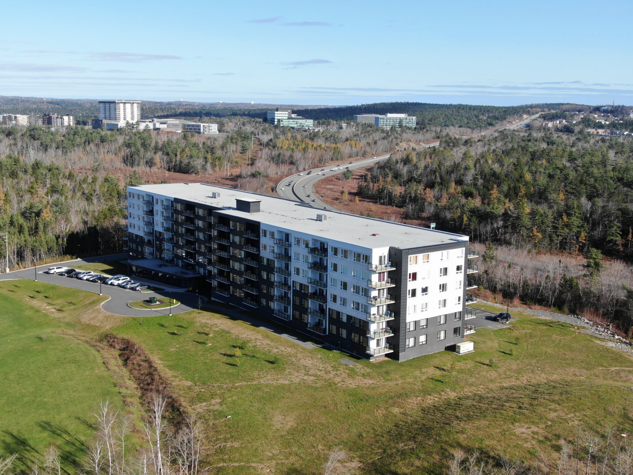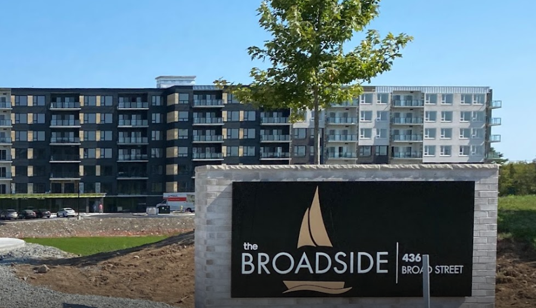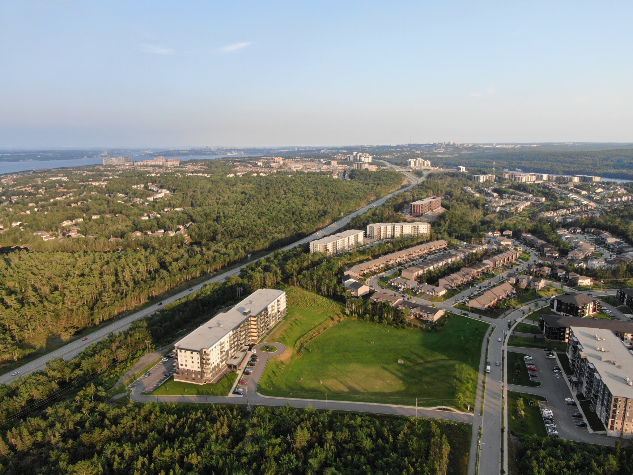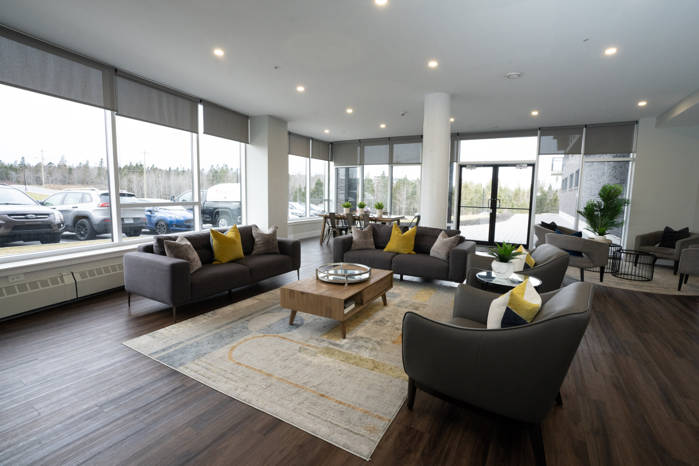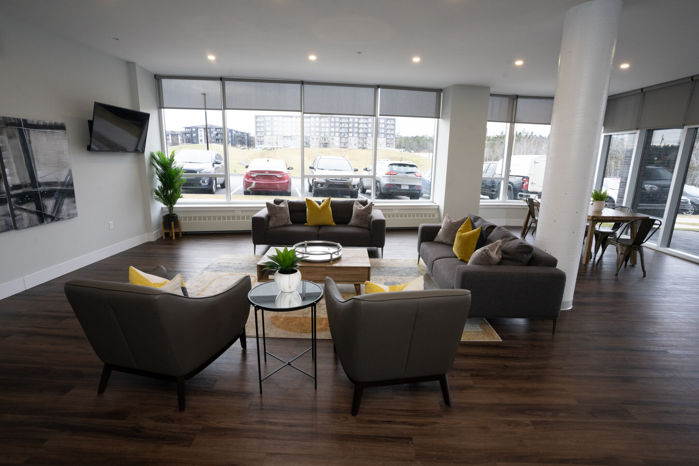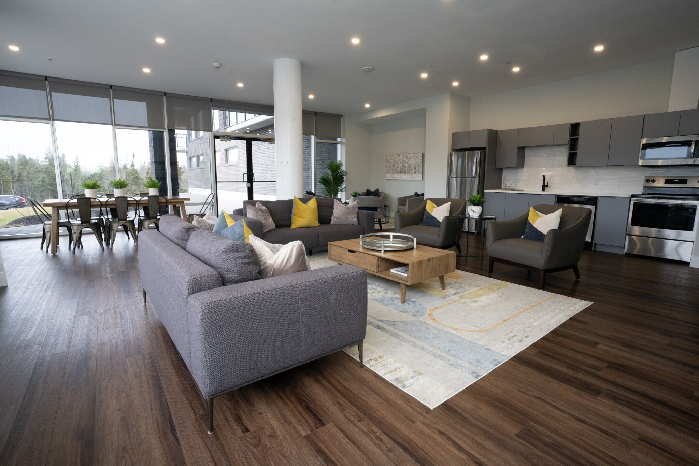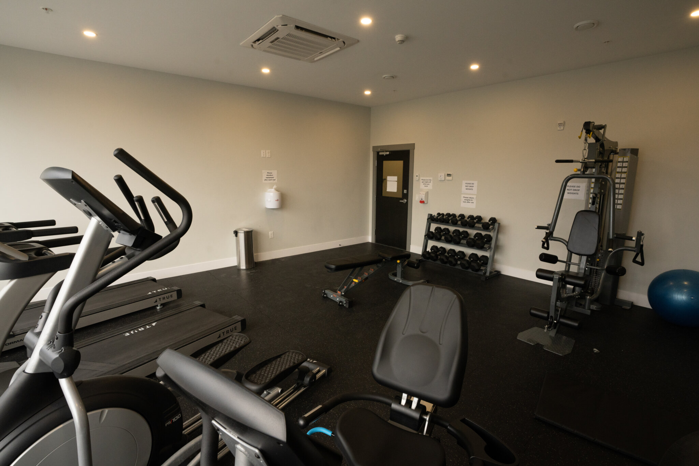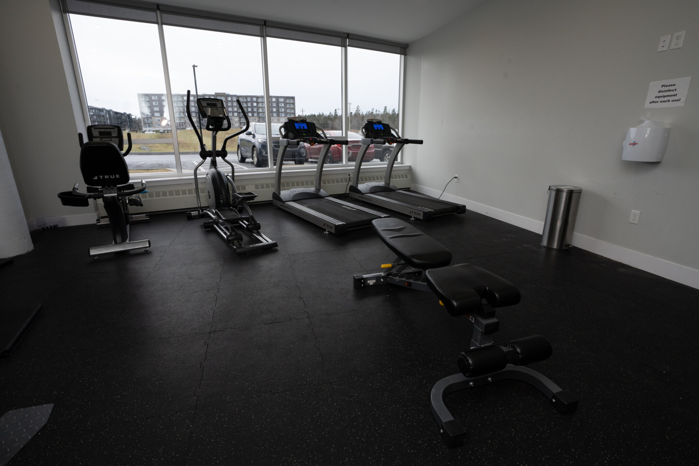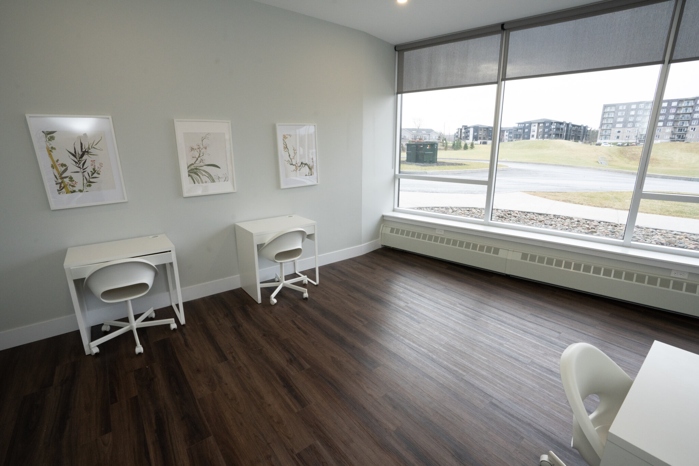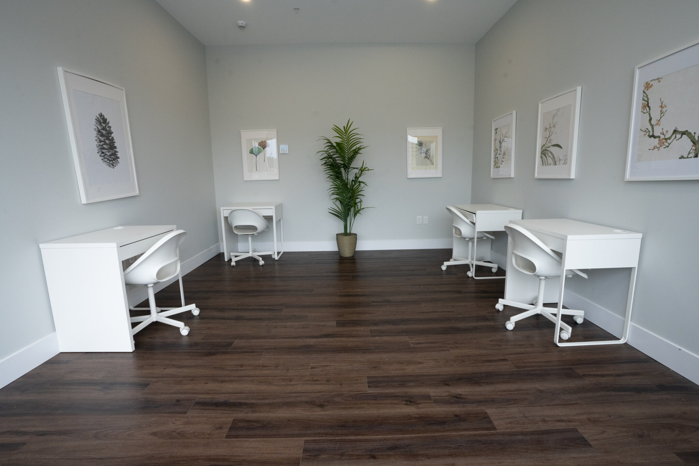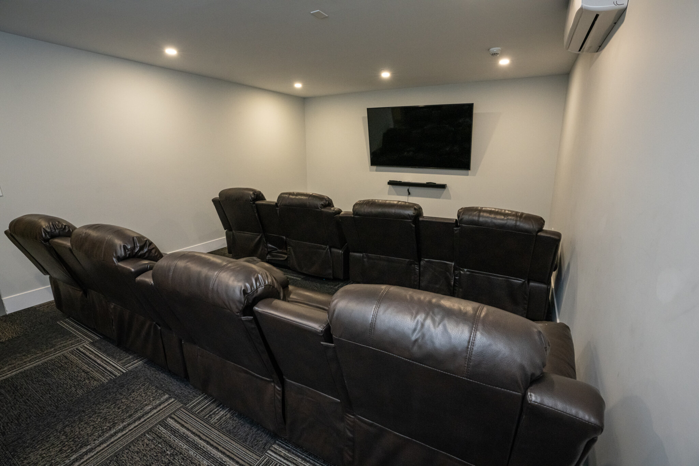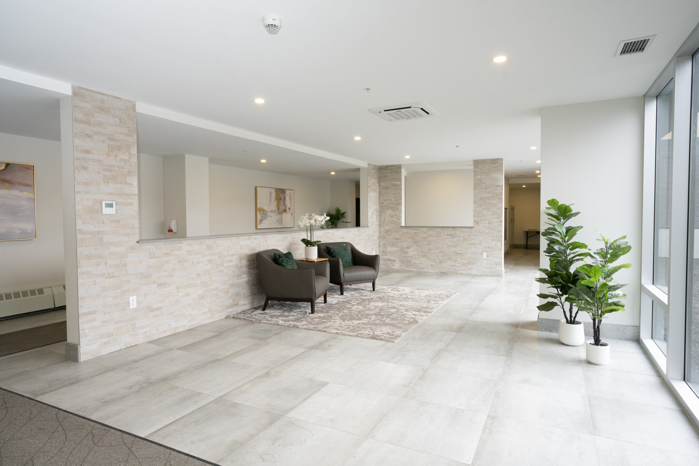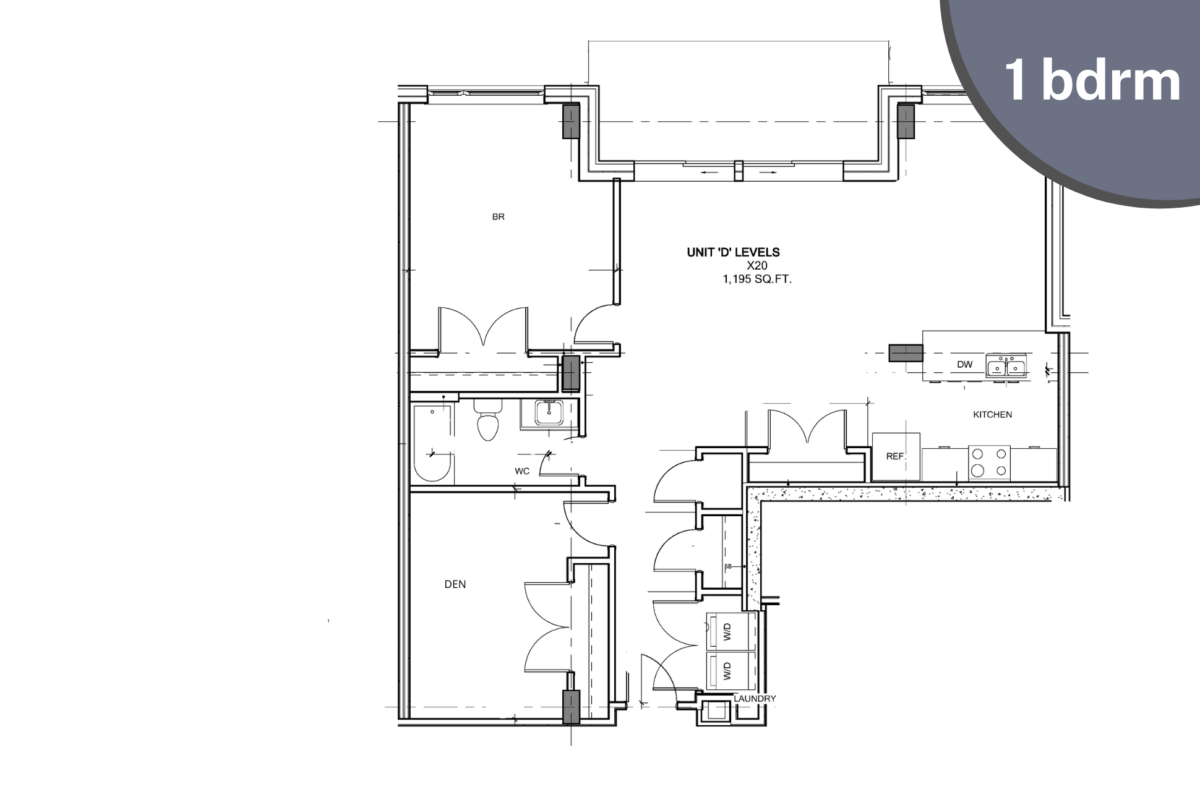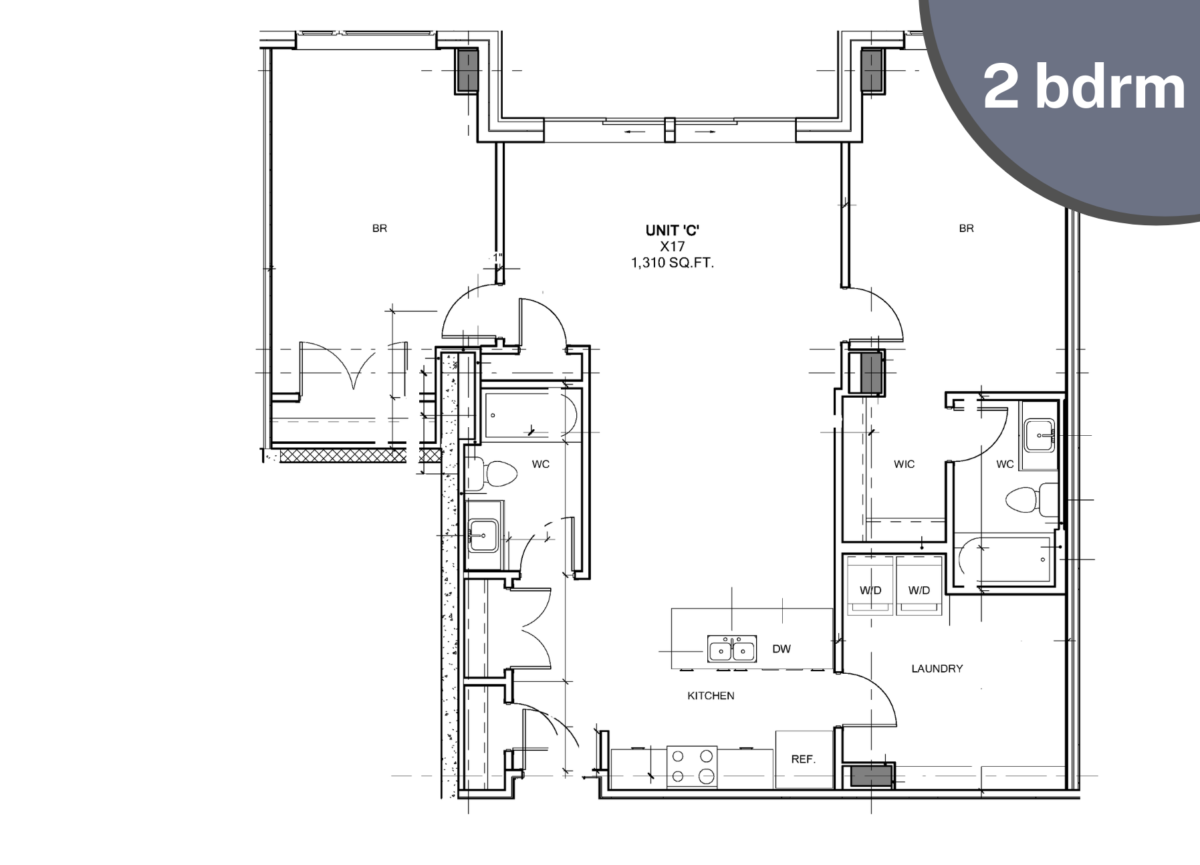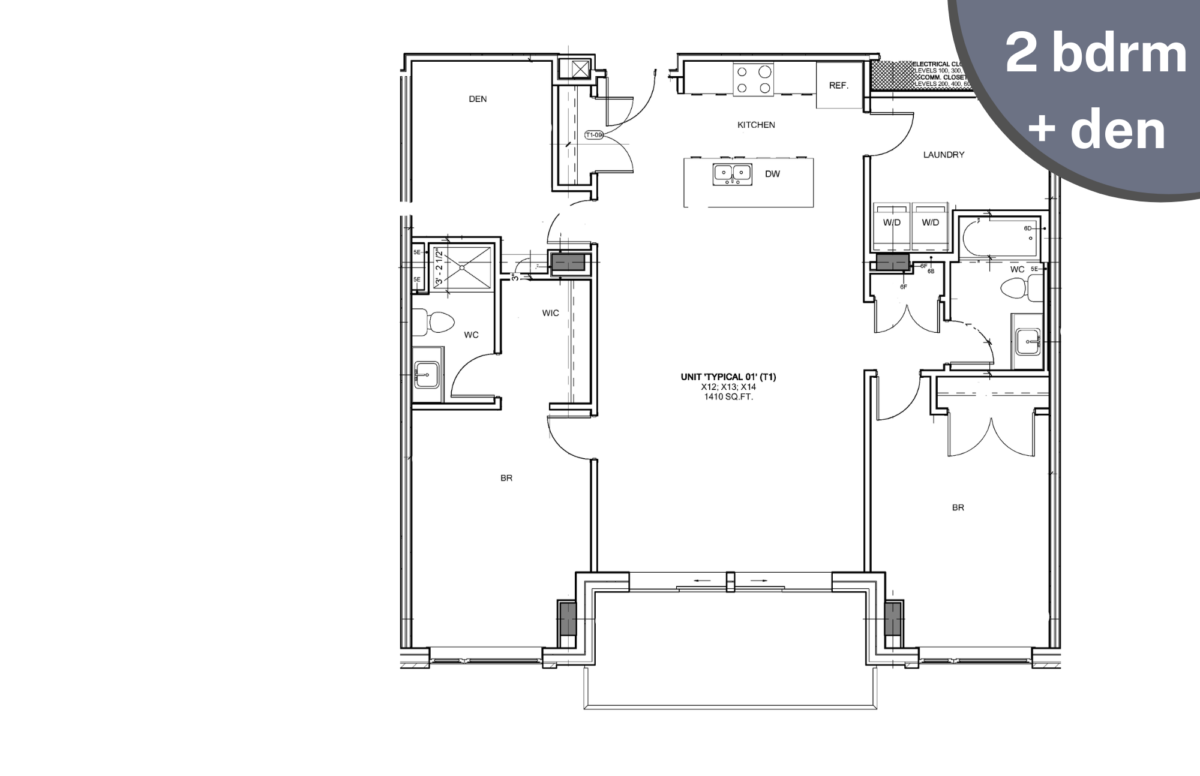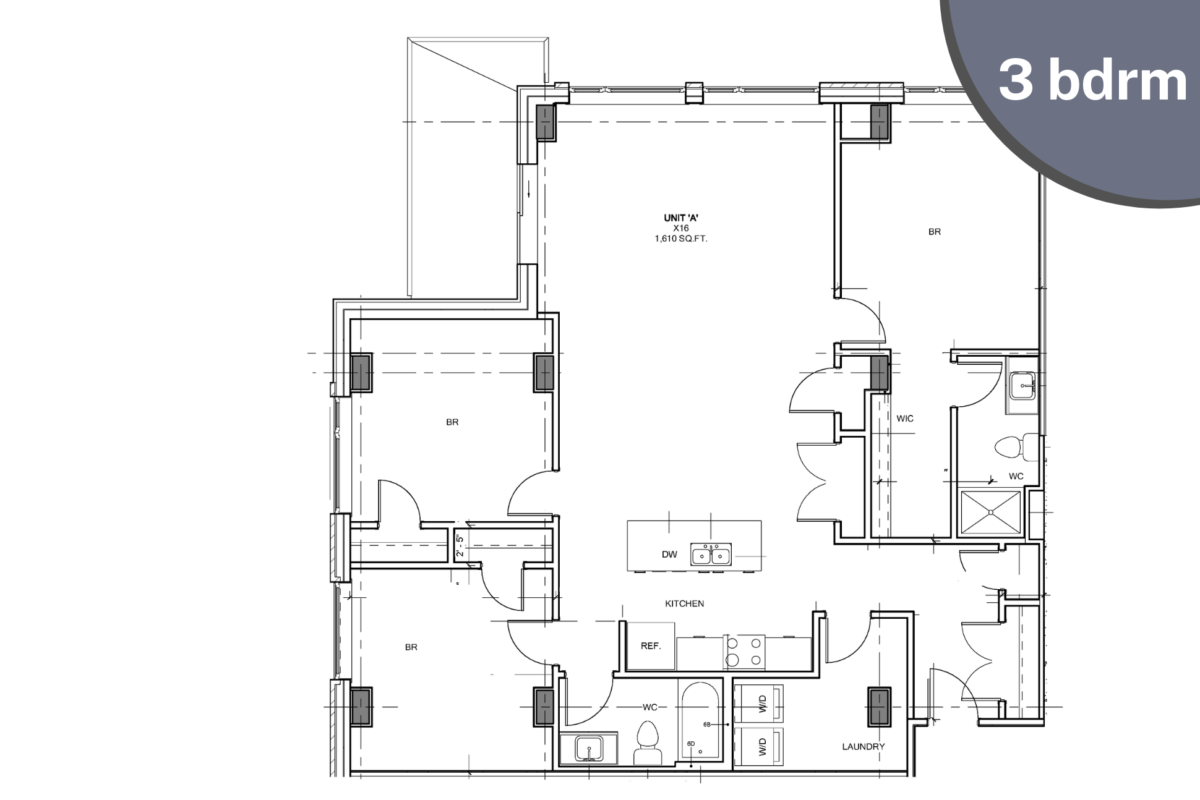The Broadside
Photos
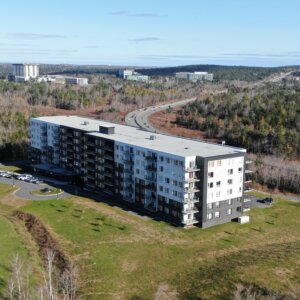
Property
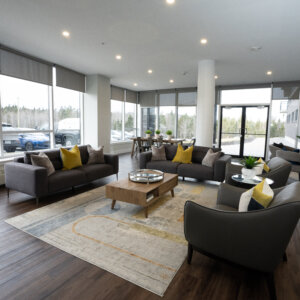
Building Amenity Spaces
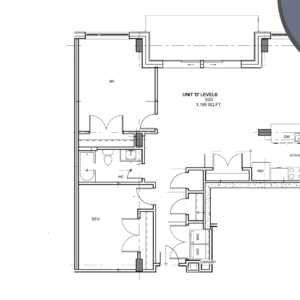
Floor Plans
Location Details
The Broadside offers modern, bright, and open-concept spaces; located directly behind the popular Broad Street Park.
This carefully crafted apartment building features incredible amenities all located on the first floor. The suites are thoughtfully designed to create living spaces that are comfortable, stylish and classy.
All apartment suites include 6 appliances with in-suite washer & dryer, heat & hot water, air conditioning, and one underground parking space with a storage locker. Additional above-ground parking space available at $50/month.
| Rental Description | Starting Rent | Available Units |
|---|---|---|
| 1 Bedroom + Den (1,150 sq.ft.) | 100% RENTED | – |
| 2 Bedroom (1,270 – 1,315 sq.ft.) | 100% RENTED | – |
| 2 Bedroom + Den (1,390 – 1,450 sq.ft.) | Contact us | |
| 3 Bedroom (1,505 – 1,565 sq.ft.) | 100% RENTED | – |
| Rental Inclusions & Features: |
|---|
|
Pets are not permitted.  Building is smoke free.
Building is smoke free.

