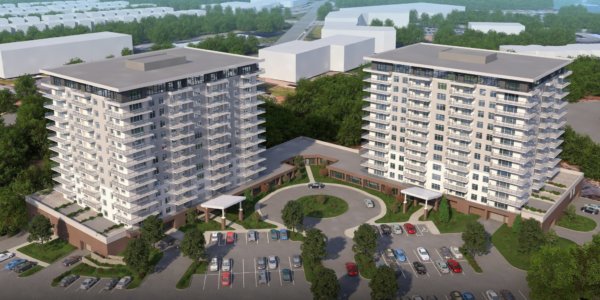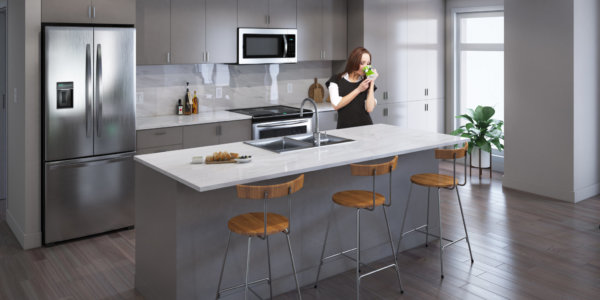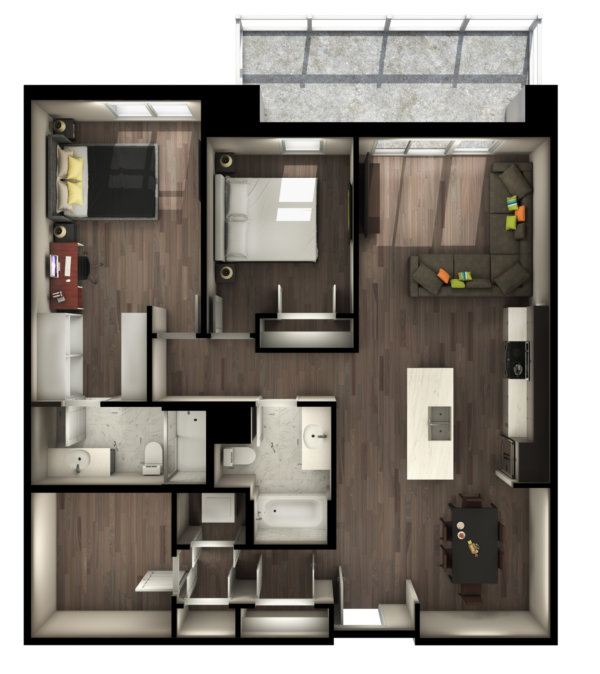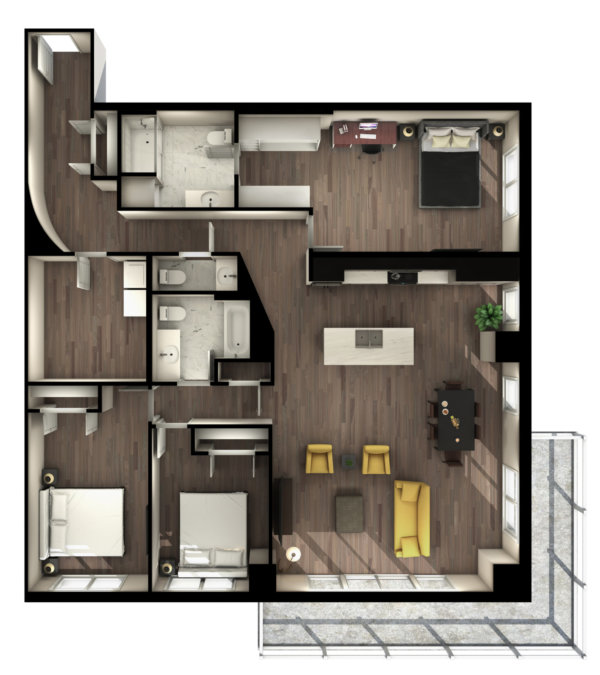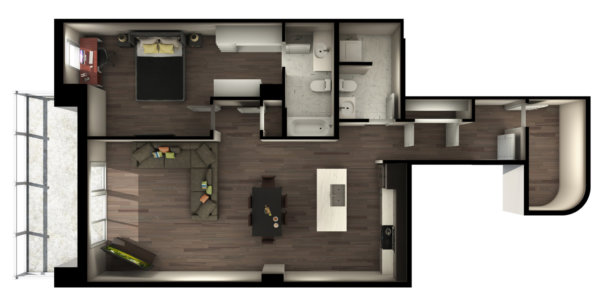Innovation Towers
Photos
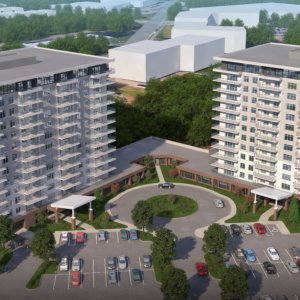
Property
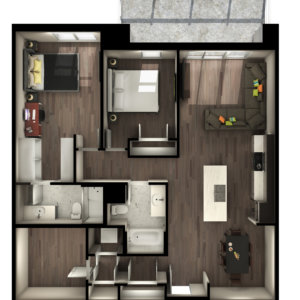
Floor Plans
Location Details
Innovation Towers is a twin 12-storey residential development at 135 and 137 Innovation Drive with high-quality finishes, in-unit air-conditioning, underground parking, full-service fitness facilities and amenity rooms, and so much more.
Waitlist available.
Sample floorplans above – for more floorplans please visit www.innovationtowers.ca
Apartment Units
All apartment suites include 4 kitchen appliances, heat, hot water, in-suite laundry washer & dryer and one underground parking spot with storage locker.
| Rental Description | Starting Rental Price Per Month | Available Units |
|---|---|---|
| 1 Bedroom (944 sq.ft.) | – | 100% Leased |
| 1 Bedroom + Den (1,082 – 1,147 sq.ft.) | – | 100% Leased |
| 2 Bedroom + Den (1,226 – 1,325 sq.ft.) | – | 100% Leased |
| 3 Bedroom (1,445 – 1,778 sq. ft.) | – | 100% Leased |
| Rental Inclusions & Features: |
|---|
|
| Suite Amenities: |
|---|
|
Pet friendly building. 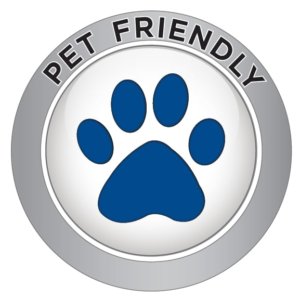 Building is smoke free.
Building is smoke free.
(Per Pet Policy)

