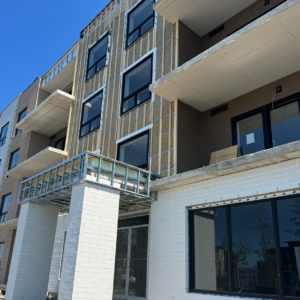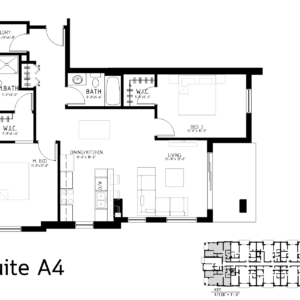1Five Farringdon
Photos

Property

Floor Plans
Location Details
1Five Farringdon is a 4-storey, 40 unit brand new apartment complex in the sought-after community of West Bedford. This building is located on a private cul-de-sac, close to an abundance of amenities and conveniently situated next to the brand new West Bedford School. This 100% concrete building has been professionally designed with high-end finishes.
All suites include hot water, 6 stainless steel appliances (range, microwave, dishwasher and refrigerator), in-suite laundry washer & dryer, and an independent, fully-ducted, electric high efficiency heat pump providing heating & cooling throughout all rooms. All suites are carpet free, with modern tile and vinyl plank flooring.
Please note that heat, electricity and communications are not included in the monthly rent and at the tenants responsibility.
| Suite Description | Monthly Rental Price | Inclusions |
|---|---|---|
| 1 Bedroom + 1 Bath Suites E & F: (590-830 sq.ft.) |
Starting at $1,850/month | 100% Leased |
| 2 Bedrooms + 2 Baths Suites A4: (1035 sq.ft.) |
Starting at $2,575/month | 100% Leased
Indoor parking & storage |
| 2 Bedrooms + 2 Baths Suites C & D: (1037-1153 sq.ft.) |
Starting at $2,400/month | 100% Leased
Outdoor parking & indoor storage |
| 2 Bedrooms + Den + 2 Baths Suite B: (1280 sq.ft.) |
Starting at $2,550/month | 100% Leased
Outdoor parking & indoor storage |
| 3 Bedrooms + 2 Baths (corner suite) Suite A: (1390 sq.ft.) |
Starting at $2,675/month | 100% Leased
Indoor parking & storage |
| Rental Inclusions & Features: |
|---|
|
| Suite Amenities: |
|---|
|
Building is smoke free.
Location Map
1FIVE FARRINGDON
15 Farringdon Way
Bedford, NS
- Brookline Plaza (1.2 km)
- Convenience & Grocery (0.4 km - 3.0 km)
- Auto Gas (1.3 km)
- Outdoor play structure (0.47 km)
- West Bedford Park & Ride (1.8 km)
- Public Transit (0.4 km)
- West Bedford School (0.3 km)
- Charles P. High School (1.7 km)
- Four Surface Ice Pad Centre (1.4 km)
- Pharmacies (1.25 km)
- Medical & Dental (1.25 km)
















